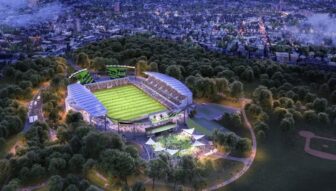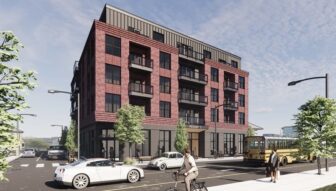
The once-in-a-generation planning effort that goes by the name “Plan JP/Rox” has started to produce specifics about what our neighborhood will look like. For Forest Hills, the transformation is already well underway.
Forest Hills: “Forest Hills is another gateway to the neighborhood,” said Dalzell. ” A large portion of it will come to the city from the MBTA” when the Arborway Yard is subdivided. “More housing. More height,” Dalzell said “was first envisioned in 2007.” [during the Forest Hills planning process]
The mold for this area just outside the MBTA station area was set with no community opposition in 2013 when The Commons at Forest Hills was approved: four six-story buildings containing 283 apartments
A small town is proposed in the JP/Rox Plan with a high rise spine along Washington Street to match the Commons of apartment buildings from 15 down to 6 stories and back up to 15 stories from Casey Arborway to Brookley Road. The plan recommends 985 new units.
Stonley Road: The focus of considerable community debate over a proposed 5-story apartment building on this tiny cul de sac.
“We can introduce live-work housing for artists here,” said Dalzell. “It would be a culturally rich enclave; a be nice transition from the bigger buildings on Washington Street to a lower scale.”
To read more about the plan in general, and to find links to other posts about particular sub-neighborhoods, please read our main story.





