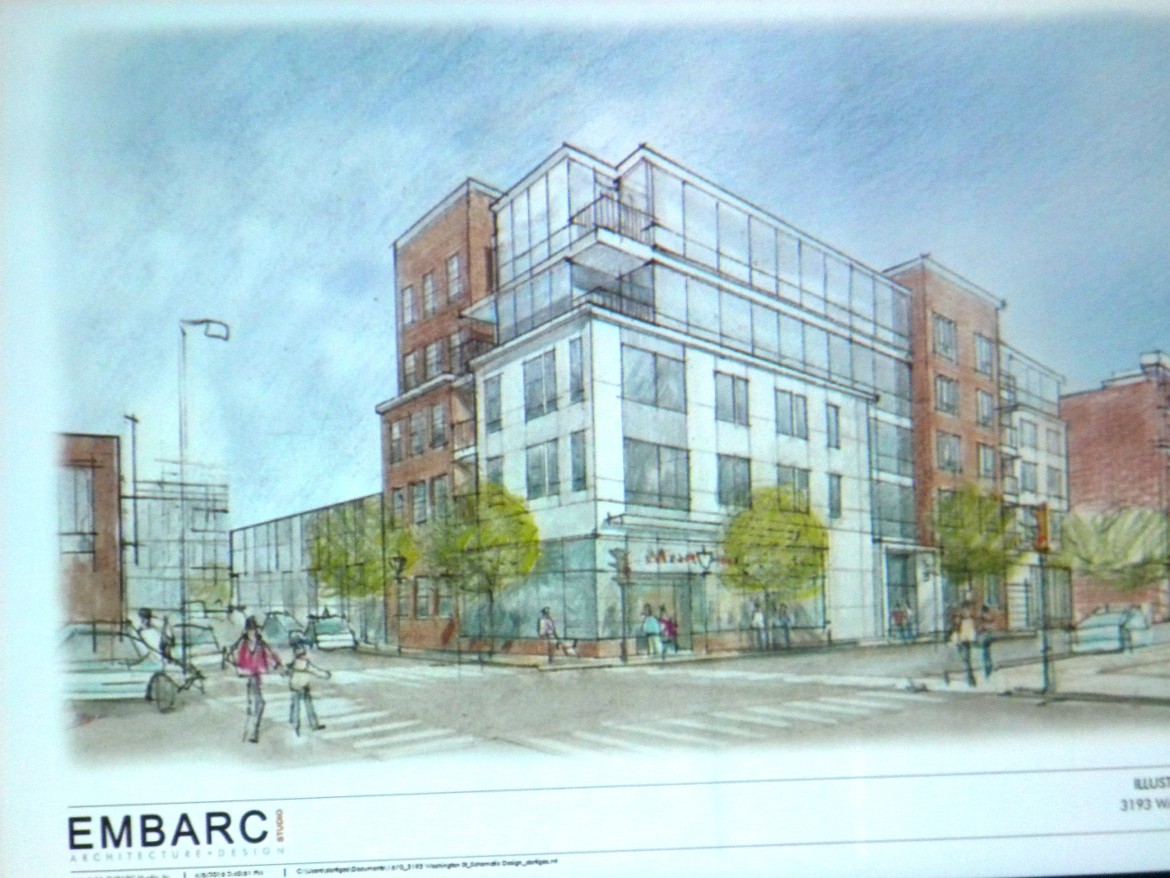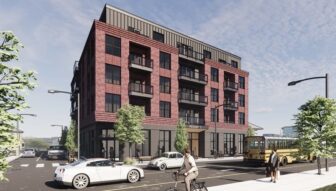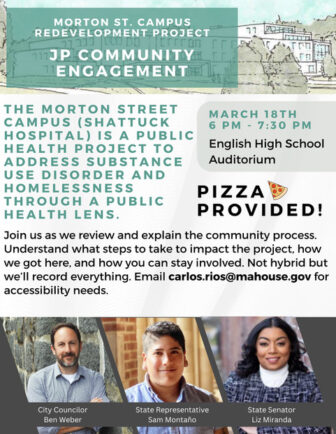Last updated on April 12, 2016
The proposed developments for Jamaica Plain just keep on coming. No sooner was a six-story development proposal at 3200 Washington St. approved then along comes a new proposal for a five-story building at 3193-3195 Washington St. at the opposite corner.

This new proposal includes 49 units with 30 one-bedroom units condominiums. There would also be ground floor retail space and 24 parking spaces under and behind the building. No Project Notification Form (PNA) has been filed with the Boston Redevelopment Authority (BRA) yet.
“There is a tunnel effect,” said Reva Levin, chair of the recently revitalized Parkside Neighborhood Association (PNA) that met to hear the plans on April 5. “The community doesn’t appreciate this.”

It was a full house at the PNA meeting, which held a combined meeting with the Brookside Neighborhood Association, as the development team City Realty gave its third neighborhood presentation for its proposal at the old Jackson Glass building site.
Neighbors from Robeson, Sigourney and Forest Hills streets; Chilcott Place, Rocky Nook Terrace, Park Lane and Iffley Road, all came out for the meeting.
Two abutting property owners attended: Paul Iantosca, who is part of the team constructing 3200 Washington St. and Monty Gold who owns the six storefront block at 3203-3213 Washington St. on the opposite side of the Montebello Road corner.
Levin, who was an outspoken critic of 3200 Washington St., opened the meeting by saying that the PNA had been rejuvenated chiefly in response to the development at 3200 Washington St.
“There is rapid development,” she said. “Tall buildings. High density. Increased traffic.”
City Realty project manager Josh Fetterman said, “We conceived this plan in October 2015 and we’ve had several one-on-one meetings including with direct abutters, local businesses and other abutters. We met with the Egleston Square Neighborhood Association [with its housing committee on March 4] and on April 23 we plan a Spanish-speaking meeting on site.”
“We’re here to listen,” Fetterman said. “We’ve had very diverse feedback. Great feedback.”
Dartagnan Brown, principal of the firm Embarc Architects, is the project’s architect. He opened his presentation with the elevation and floor plans by emphasizing that the proposal is close to transit. “What’s good about working with City Realty is that it pushes the architecture. This not a monolithic building. We’ve broken up the massing with different materials and setbacks. We’re making sure what we design is a beautiful building.”

The proposal includes an interior parking garage and ground floor retail space of 1600 square feet. Brown said drivers will enter and exit off Montebello Road next to the apartment block at 30 Montebello Road.
Brown said the building will be very energy efficient at 100 percent LEED-certified (Leadership in Energy and Environmental Design).
The meeting was opened for feedback, which many residents were happy to participate in.
Levin said, “Commercial space is a priority for me. There is limited shopping in the area. I want quality businesses.”
Fetterman added the retail space is small because they want to attract young businesses “that can’t afford a large build out.”
“My biggest concern is the one-bedroom population,” added Levin. “We need family apartments. There is displacement of families. The city doesn’t get this.”
Fetterman said that 16 percent of the proposal would be eight units deemed affordable, which is more than what the city requires. He added they’re “looking to target a middle-level of condominium buyer.”
Leslie Belay asked what the cost of a one-bedroom condominium would be when the project is completed. The developers could not forecast what the cost of the one-bedroom condos would be in two to three years when the project could be completed. They said they’re still getting bids from contractors, which would help determine condo unit prices.
Attorney John Pulgini of Pulgini & Norton, who was representing City Realty, agreed with one audience members suggestion that the price of the two-bedroom units could be up to $450,000.
Scott Shear of the Brookside Neighborhood Association asked how come the developers can’t wait until the JP-Rox planning process is concluded.
Resident Dan Thomas asked, “What comes back to the community? You’re asking for considerable zoning variances. What are the community benefits? This is a large imposition.”
Fetterman spoke of the possible benefits: “No one is being displaced. It replaces an underutilized building. The 16 percent, or eight affordable units, is in excess of the city’s requirements and increases the affordable housing stock. But to get to that level of affordability we need to build higher.”
Fetterman added that City Pop!Egleston, a reuse of the building for the next year, is bringing local artists, youth oriented programs and community events. And that the City Kids program, a partnership with BASE provides sports programming.
Others pushed that there should be fewer one-bedroom units and more multi-bedroom units.
Justin Towers of Robeson Street said that, “It’s increasingly difficult to live in Boston, especially for artists. I’d like to see a more reasonable figure. No one is being displaced, but people need someplace to live.”
Christina Maria Blanco of Cornwall Street, and an organizer with City Life/Vida Urbana said, “City Realty is moving from property management to developers. I share the affordability concerns. The latest census reports that Latinos make up 25 percent of the population [of Jamaica Plain], yet earn only about $25,000 a year. Housing is going up but it has to be accessible to people like me.”
Blanco added that City Realty, which acquired 26 School St. above Urban Edge, said she is concerned whether that property will remain affordable. She asked, “Would you consider the increased affordability model that 3200 Washington Street is using by combining an offsite affordable building to your site? Are you open to the model of combining 26 School Street with 3193 Washington Street?”
Fetterman said he City Realty could not commit to that proposal without knowing the details of that agreement.
Neighbors also brought up previous issues with City Realty when they tried to evict several businesses from properties City Realty purchased in recent years.
City Realty representatives said they have a “cooperative dialogue with City Life” and they one of the few Section 8 owners who do cooperative work with City Life.
Belay said, “I was demonstrating a year ago in front of Millennium Restaurant when you were going to kick out our merchants. Let’s not claim you are cooperative. You ended up being cooperative because of JPNDC and City Life. This is history here. This is not a nice developer.”
The results of the neighborhood protesting against City Realty created a binding agreement with City Life and that City Realty hired a community liaison and reviewed rent increases.
George Lee of Affordable Housing Egleston said, “City Realty says it’s all about affordable housing. What’s the bottom line when you buy an occupied building? Will you keep the units affordable to this neighborhood?”
Fetterman said they would.
Lee added he felt like “it’s really sneaky” to propose this development before the JP-Rox plan is completed. He asked if the developers would come back to the community with changes.
Fetterman said they are in the beginning stages of the process and that plans would evolve and they expect to be back in front of neighbors “quite a bit.” Fetterman said he wasn’t sure if it’d be possible to make changes before submitting their project notification form to the Boston Redevelopment Authority, but he did say he thought the project was in line with the JP-Rox Plan.
Affordability and height were two very important concerns.
Nick Martin of the BRA said, “The BRA planing team (for JP/Rox) and the development department of the agency are in communication and coordination. It’s been successful when they work together.”
Martin added, “We’ll take the 3193-3195 Washington St. PNF when it’s filed and balance it with the proposed JP/Rox guidelines, as well as all the community concerns we’ve been hearing.”






